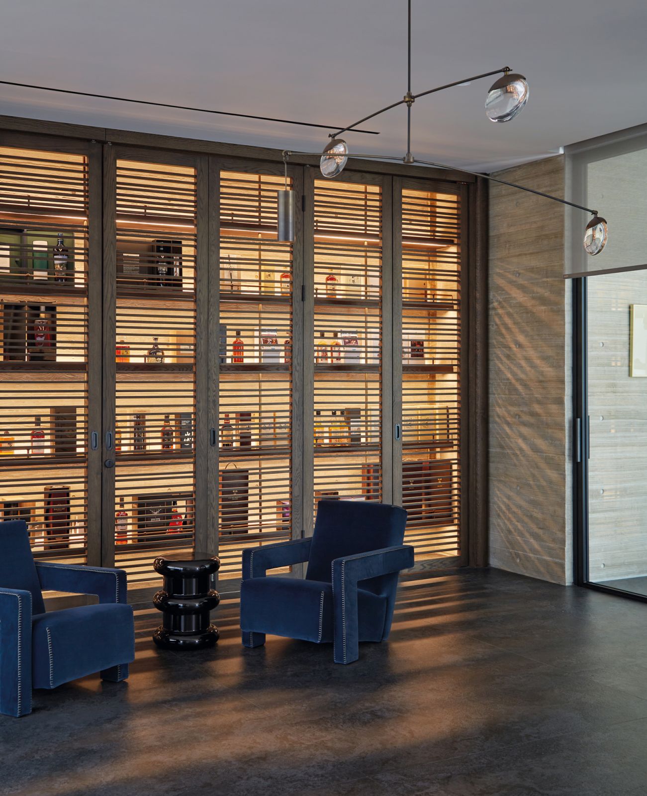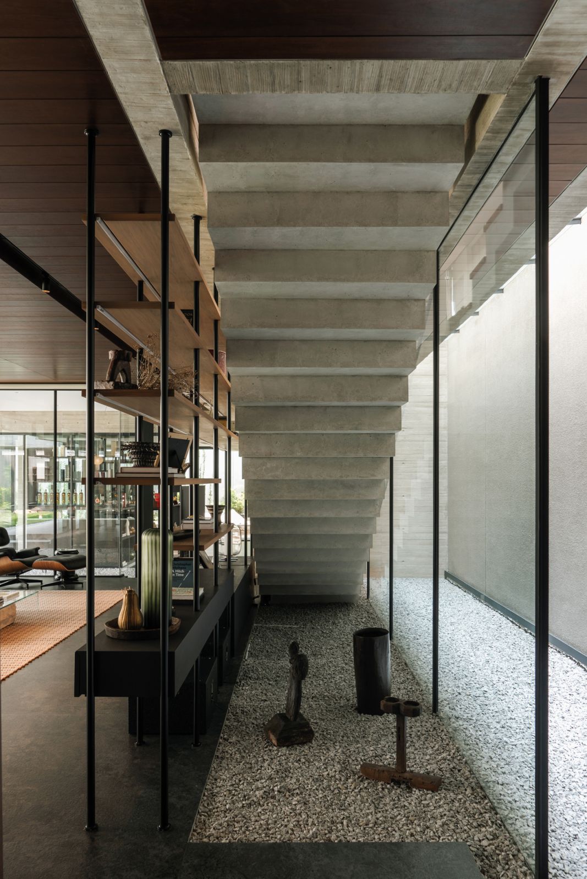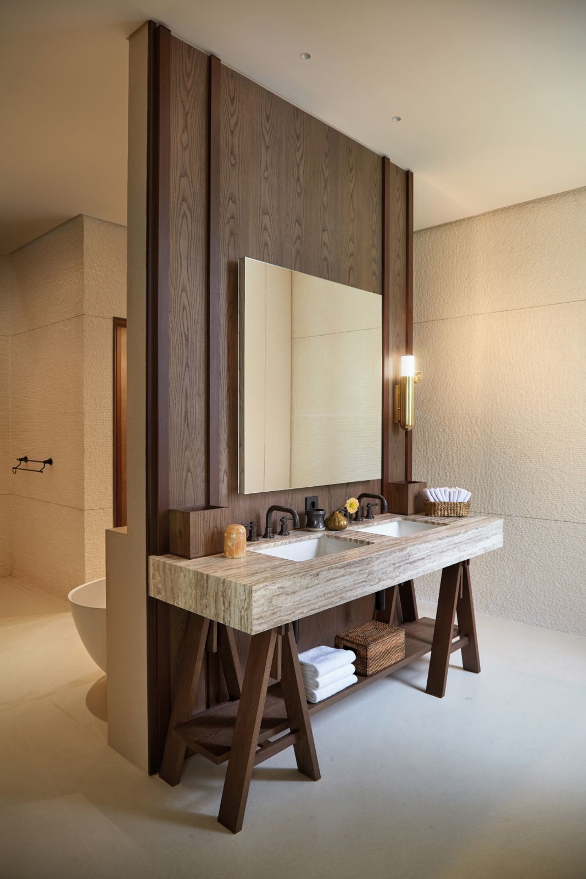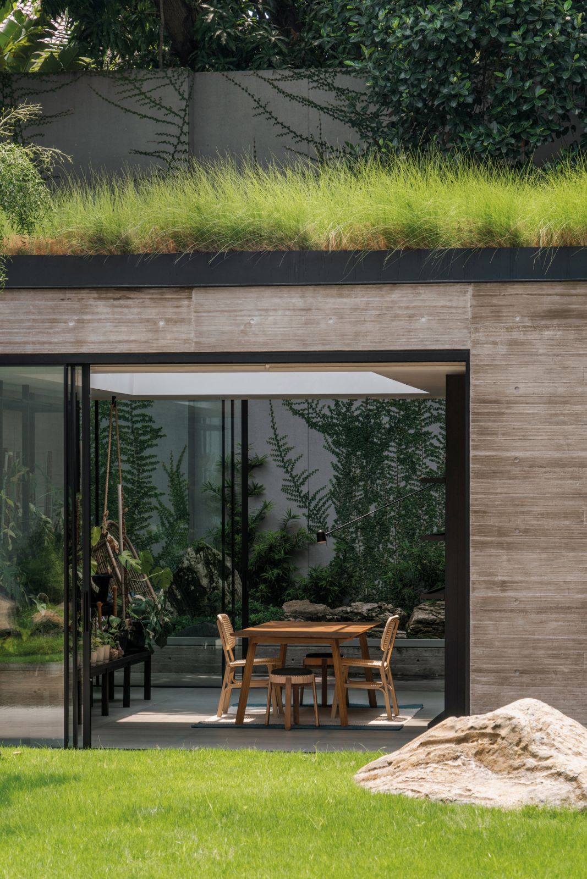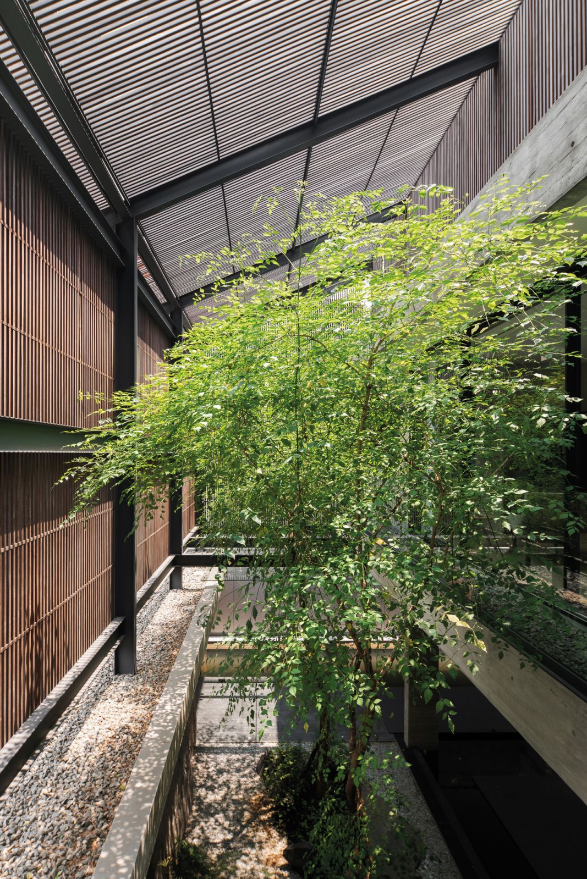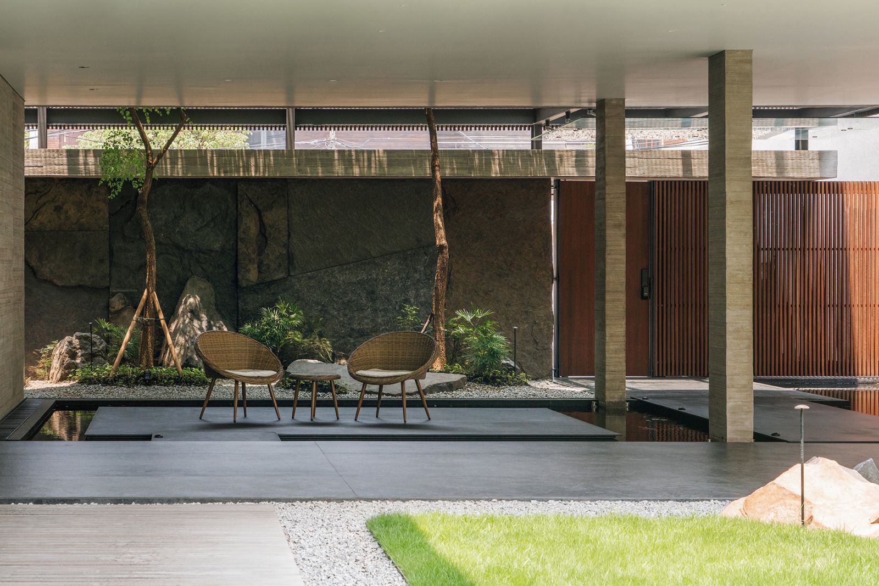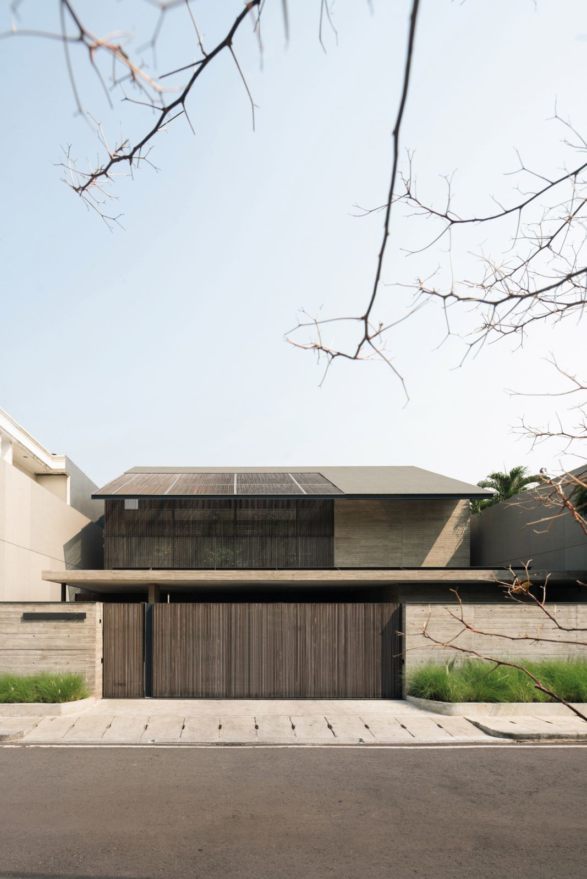Located in one of the city’s most prestigious neighbourhoods, this two-storey Jakarta house by Pranala Associates is a verdant haven with a seamless indoor-outdoor transition that’s designed to age gracefully
Mitsugo House is a curiosity in its prestigious address in Central Jakarta, Indonesia. Located in one of the Indonesian capital’s oldest and most prestigious neighbourhoods, just a few blocks from the National Monument, the two-storey abode presents an introverted facade articulated with ironwood slats, concrete surfaces sporting a woodgrain texture, and natural stone. Yet when one looks closely enough or chances upon it in the evening, one can catch glimpses of greenery peeking out from the timber screen, hinting at what the home is to its occupants and their guests: an urban oasis that offers a soothing respite from the congested city.
With over 17,000 people per square kilometre, Jakarta is one of the world’s most densely populated urban areas, second only to Tokyo. It is no wonder, then, that when the husband-and-wife clients approached Bandung-based boutique architectural firm Pranala Associates in 2019 to build their future home, their design brief included a request to design it such that it “does not feel like they are living in Jakarta”.
Don’t miss: Discover your dream home immersed in greenery in Jakarta’s most coveted neighbourhood
“Typically, luxury homes in the area maximise their site footprint and are practically hermetically sealed from the environment, with minimum access to fresh air and greenery,” explains the firm’s co-founder and design development director Erick Laurentius Sugiharto. That said, the Indonesian architect has noticed a shift in what younger clients want from their strategically located addresses. He kicked off the design process by discovering the couple’s long-term vision of how they wanted to live in this Jakarta house. “Because you don’t just live in a house in the most coveted location like this for just five or 10 years, you stay for generations,” he explains. Then, informed by their dialogues, he started planning the spaces to facilitate their envisioned life.
Taking three years over the pandemic period to complete, the result is a beautiful home with seamless indoor and outdoor transitions, generous green spaces and porous barriers with uninterrupted visual access, augmented with raw and honest materials that embody understated luxury.
Read more: Home tour: This luxurious Good Class Bungalow houses a neurosurgeon’s remarkable art collection







